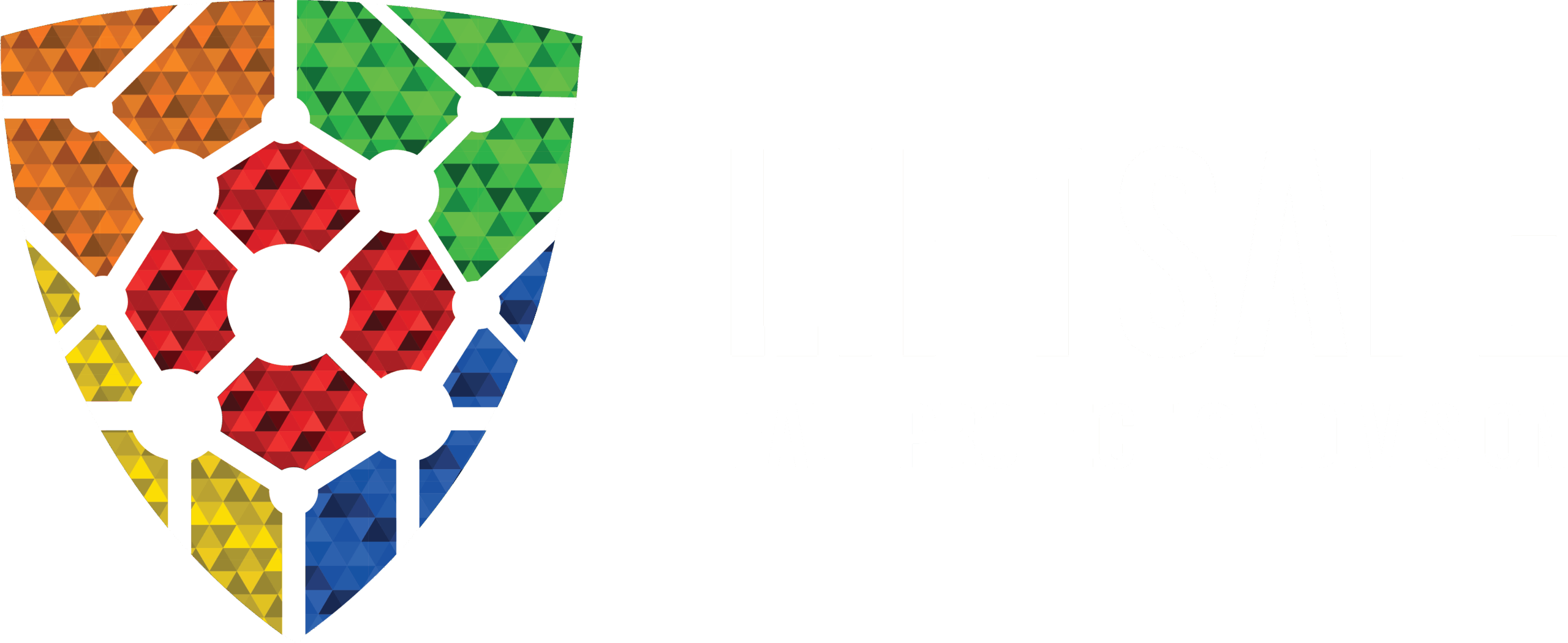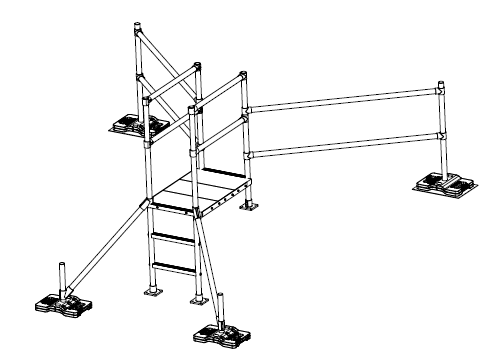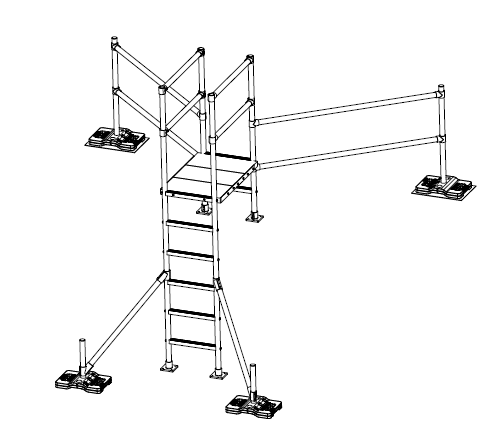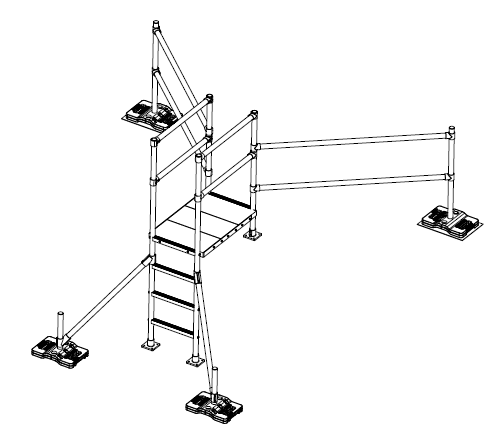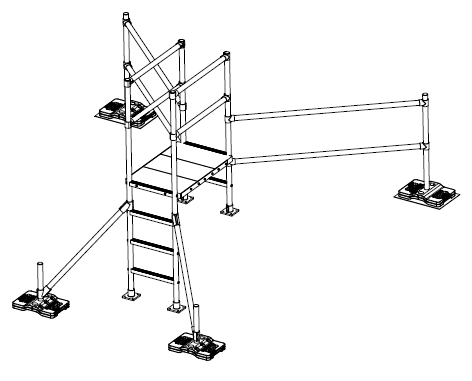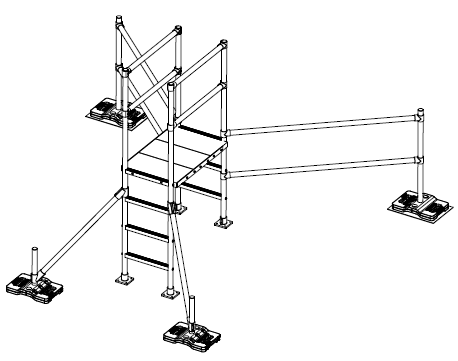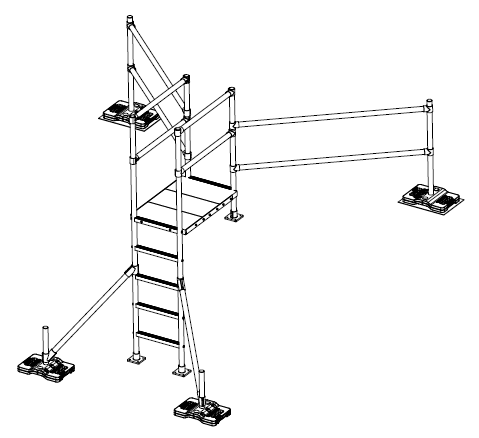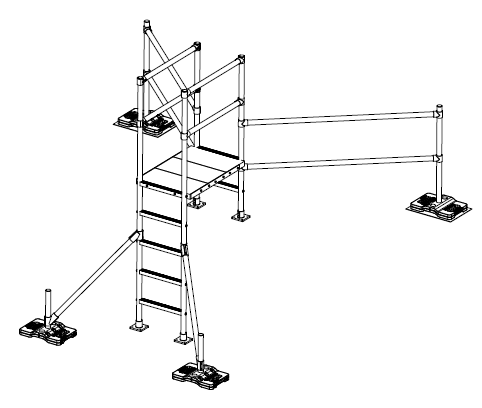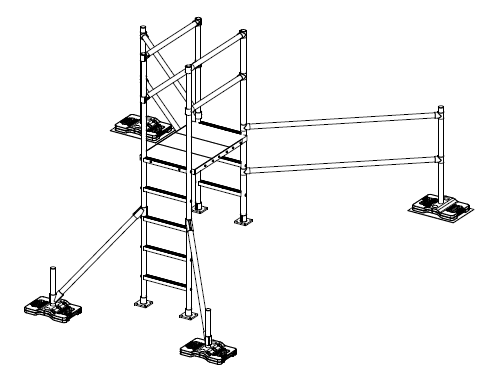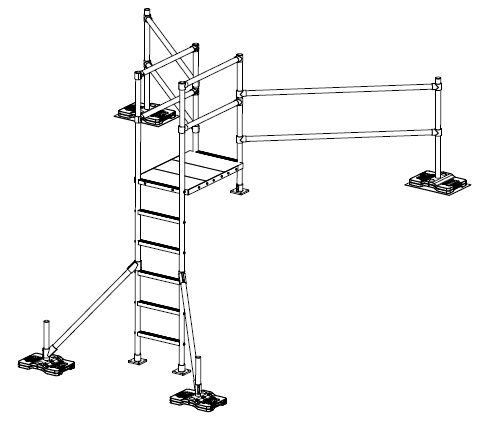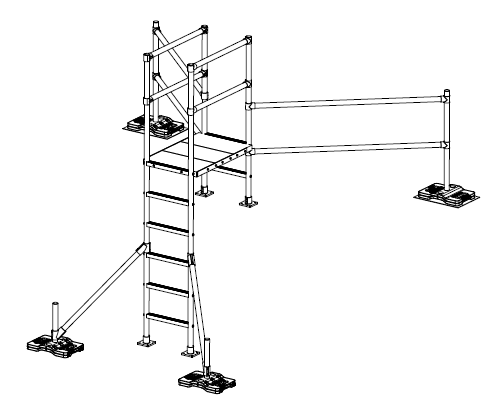Ladder Series (LD) Systems
Freestanding, Counterweighted Fall Protection Systems for Safe Access Over Elevation Changes
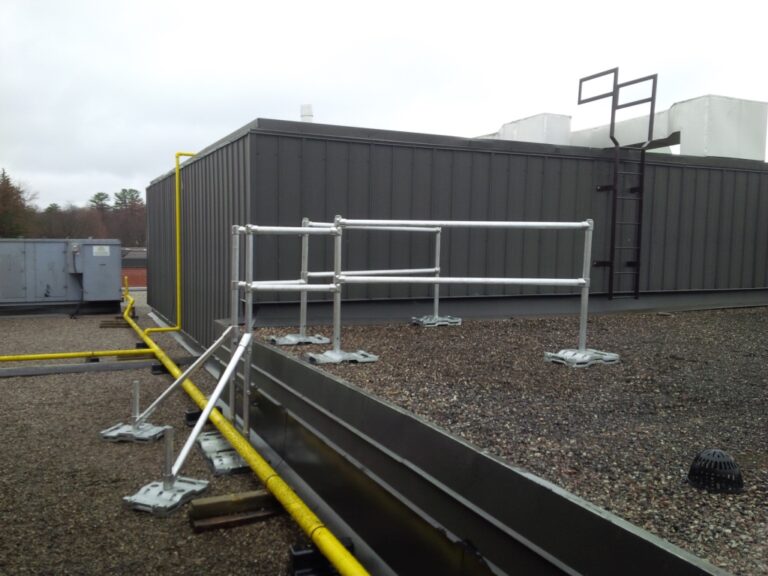
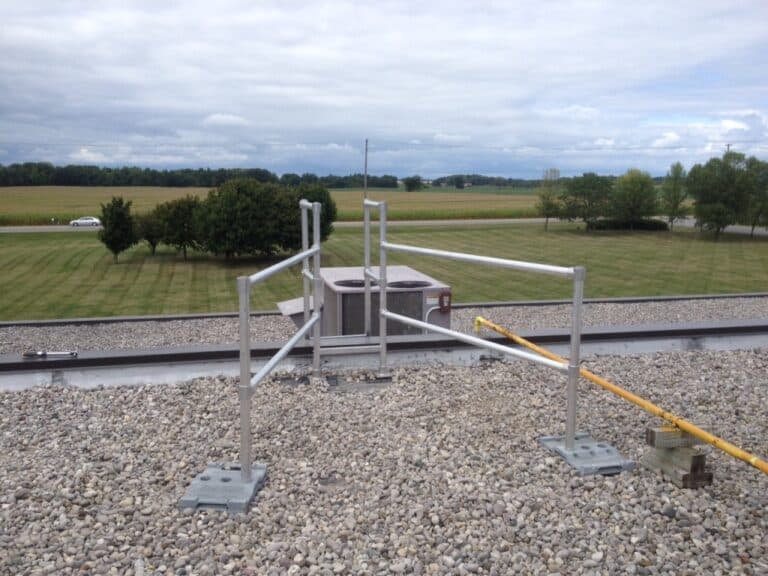
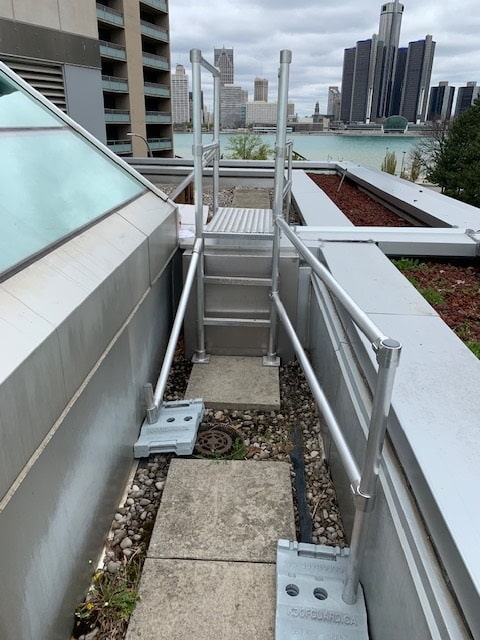
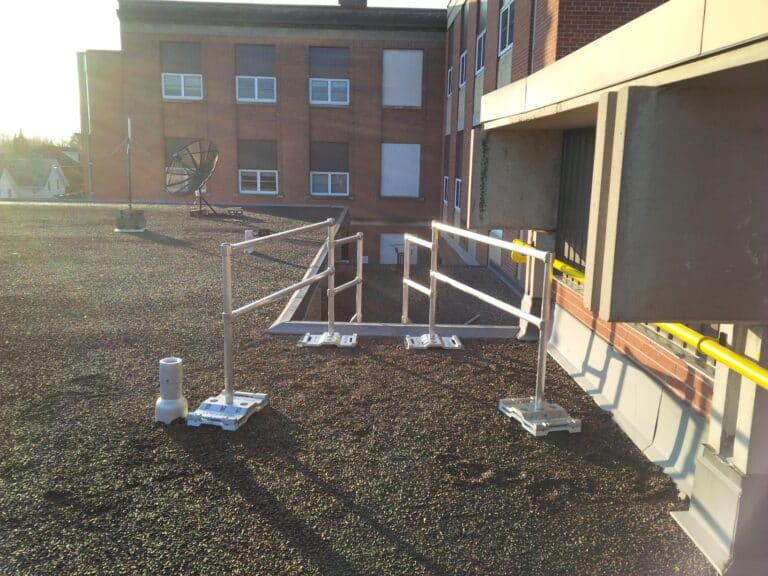
The Ladder Series (LD) System is a modular rooftop access solution that allows workers to move safely between levels, featuring guardrails at the upper elevation to help prevent falls. This system is ideal for navigating parapet walls and other elevation changes on rooftops, while supporting fall protection requirements for Canadian workplaces.
Our Ladder Series (LD) Systems and Fixed Access Ladders enhance rooftop accessibility, making it easier for maintenance teams to perform tasks efficiently and safely, ultimately improving facility performance and worker productivity.
Each system is pre-engineered and delivered on a single pallet, with components partially assembled for straightforward installation using a single tool and easy-to-follow instructions. These portable, freestanding systems are made from lightweight, corrosion-resistant aluminum and include counterweighted baseplates. Because the system does not require roof penetration, it helps maintain the integrity of your rooftop and eliminates the risk of leaks.
LADDER SERIES (LD) MODELS
| Part Number | Set Up |
|---|---|
|
Ladder 3-1 LD (Click for Image) |
Up 3-feet/36″ Platform, down 1′ to roof with 6-foot guide rails |
|
Ladder 3-2 LD (Click for Image) |
Up 3-feet/36″ Platform, down 2′ to roof with 6-foot guide rails |
|
Ladder 4-1 LD (Click for Image) |
Up 4-feet/36″ Platform, down 1′ to roof with 6-foot guide rails |
|
Ladder 4-2 LD (Click for Image) |
Up 4-feet/36″ Platform, down 2′ to roof with 6-foot guide rails |
|
Ladder 4-3 LD (Click for Image) |
Up 4-feet/36″ Platform, down 3′ to roof with 6-foot guide rails |
|
Ladder 5-1 LD (Click for Image) |
Up 5-feet/36″ Platform, down 1′ to roof with 6-foot guide rails |
|
Ladder 5-2 LD (Click for Image) |
Up 5-feet/36″ Platform, down 2′ to roof with 6-foot guide rails |
|
Ladder 5-3 LD (Click for Image) |
Up 5-feet/36″ Platform, down 3′ to roof with 6-foot guide rails |
|
Ladder 6-1 LD (Click for Image) |
Up 6-feet/36″ Platform, down 1′ to roof with 6-foot guide rails |
|
Ladder 6-2 LD (Click for Image) |
Up 6-feet/36″ Platform, down 2′ to roof with 6-foot guide rails |
Talk to a specialist today
KEY FEATURES
Easy Installation
Quick to assemble and install on most rooftop types, no specialized tools required
Modular Design
Flexible, reconfigurable system that adapts to nearly any rooftop layout
OHS Compliant
Engineered to meet or exceed Canadian safety regulations, including provincial OHS and WorkSafeBC standards
DESIGNED by Engineers
Custom rooftop safety solutions developed by our experienced in-house engineering team
non-penetrating system
Counterweighted design protects the roof membrane, no drilling required
CORROSION RESISTANT
Constructed from lightweight aluminum for excellent resistance to rust and corrosion
NON-SLIP
Anti-slip stairs and platforms enhance worker safety in all seasons
Fall Protection Regulations in Canada
| Jurisdiction | Regulation |
|---|---|
| Federal (Canada) | Canada Occupational Safety and Health Regulations, SOR/86-304, Sections 12.01 to 12.09 |
| Ontario |
|
| Quebec |
|
| Alberta | Occupational Health and Safety Code, 2009 Part 9, Fall Protection Sections 138 - 161 |
| British Columbia | Occupational Health and Safety Regulations, B.C. Reg. 296/97 Part 11, Fall Protection, Sections 11.1 to 11.10 |
| Manitoba | Workplace Safety and Health Regulation, Man. Reg. 217/2006 Part 14, Fall Protection, Sections 14.1 to 14.23 |
| New Brunswick | General Regulation -N.B. Reg. 91-191 Part VII, Protective Equipment, Sections 49 - 51 |
| Newfoundland and Labrador | Occupational Health and Safety Regulations, 2012, N.L.R. 5/12 Part X, Fall Protection, Sections 138 to 146 |
| Nova Scotia | Workplace Health and Safety Regulations, N.S. Reg. 52/2013 Part 21, Fall Protection, Sections 21.1 to 21.4 |
| Prince Edward Island | Fall Protection Regulations, EC2004-633 |
| Saskatchewan | Occupational Health and Safety Regulations, 1996, R.R.S., C. O-1.1, R. 1 Sections 102 to 107, and Sections 116 to 116.3 |
| Northwest Territories |
|
| Nunavut | General Safety Regulations, R.R.N.W.T. 1990, c. S-1, Part 7 Sections 104 to 109, and Part 9, Sections 118 to 122 |
| Yukon |
|
Your Perfect Solution Awaits!
Frequently Asked Questions
When is fall protection required?
Employers must provide protection to prevent employees from falling. According to Canadian Centre for Occupational Health and Safety (CCOHS) laws, any surface 3 metres (10 feet) above another level requires fall protection. In most cases, fall protection is required when:
- other means of fall protection are not available or possible, such as guardrails
- working at a height of 3 metres or more (permanent and/or temporary work areas)
- working at a height of less than 3 metres when the surface below could cause a greater injury than just the fall (e.g., machinery; risk of drowning in water or other liquid; open tanks, vats, or pits containing hazardous materials; materials that can shift)
- a worker may fall through an opening in the work surface
- it is determined that fall protection is necessary
I don’t know if I need parapet ladders. Can Liftsafe Fall Protection help me decide?
For sure! Fall protection regulations can be tricky, so if you’re unsure whether a rooftop guardrail system is the right solution, we can help. Just click here to fill out the form with as much detail as possible and our team will get back to you as soon as possible for a complete consultation. You can also reach our team directly at:
Phone: 1-800-977-2005
Email: info@liftsafegroup.com
Which regulations does RoofStep cover?
RoofStep Parapet Ladder systems have been designed to meet or exceed all major North American safety standards/regulations including Ontario MOL requirements, ANSI, OSHA, Canadian OHS & WorkSafeBC.
How can I purchase RoofStep Parapet Ladder systems from Liftsafe Fall Protection?
It’s pretty simple. Click here to request a quote and our team will get back to you as soon as possible. Don’t forget to fill out the form with as much detail as possible so we can provide a precise quote. You can also reach our team directly at:
Phone: 1-800-977-2005
Email: info@liftsafegroup.com
How long does it take to install RoofStep systems? Does it require any special tools or skills?
We strongly recommend that RoofStep Systems are installed by a trained installer to ensure proper installation and compliance with legislation. Systems come with an installation manual, engineered drawings and can be performed with one tool.
Does RoofStep integrate with guardrail systems?
Yes. RoofStep will integrate with each applicable RoofGuard System to create fully compliant elevated areas for workers who are working at heights.
Are guardrails needed at parapet ladder openings?
According to OSHA and Canadian provincial regulations, a ladder opening is one of the most dangerous points on a rooftop as it is a transition point between the roof and the ladder. To protect workers, guardrails or hatch guards should be installed around the opening to prevent accidental falls.
PROJECTS
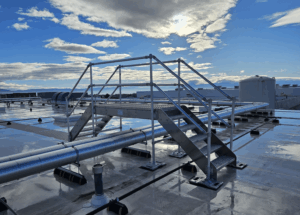
Custom Rooftop Access Solution for Complex Manufacturing Roof Layout
A custom-engineered ballasted stair and crossover stair system was supplied to deliver safe rooftop access and fall protection in accordance with OSHA and ANSI standards.
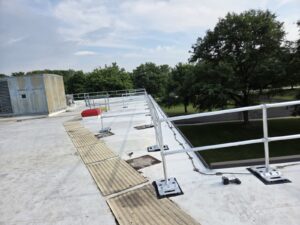
Safe and Compliant Rooftop Guardrail System for Industrial Food Plant
We delivered a custom rooftop guardrail system that provides permanent fall protection for employees performing regular rooftop maintenance, improving worker safety and supporting safety compliance.
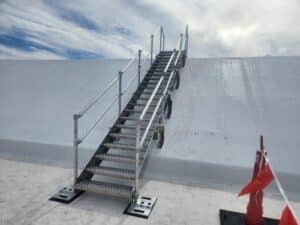
Corrosion-Resistant Stair Replacement for Hazardous Wooden Stair in Cold Storage
We engineered and supplied a custom stair system to safely bridge the roof-to-roof gap. The new non-slip, corrosion-resistant stairs replace the deteriorating wooden structure, improving employee safety while providing a long-term access solution designed to align with applicable safety regulations.
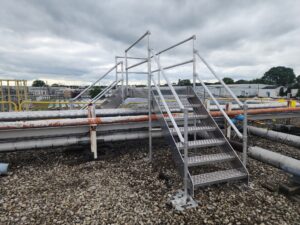
Modular Crossover Stair and Rooftop Stair System for Industrial Safety Facility
We replaced the unsafe wooden ladder with modular aluminum and galvanized steel crossover stairs, providing durable rooftop access that improves employee safety and delivers long-term compliant fall protection.
RELATED PRODUCTS
Roof Hatch Guardrail
Fall protection systems designed to safeguard workers around roof hatch openings.
Fixed Ladders | RoofClimb Series
Fall protection systems designed to provide safe and efficient access to rooftops and elevated surfaces.
FALL PROTECTION
SYSTEMS
Full range of fall protection systems created by our in-house engineering team.
