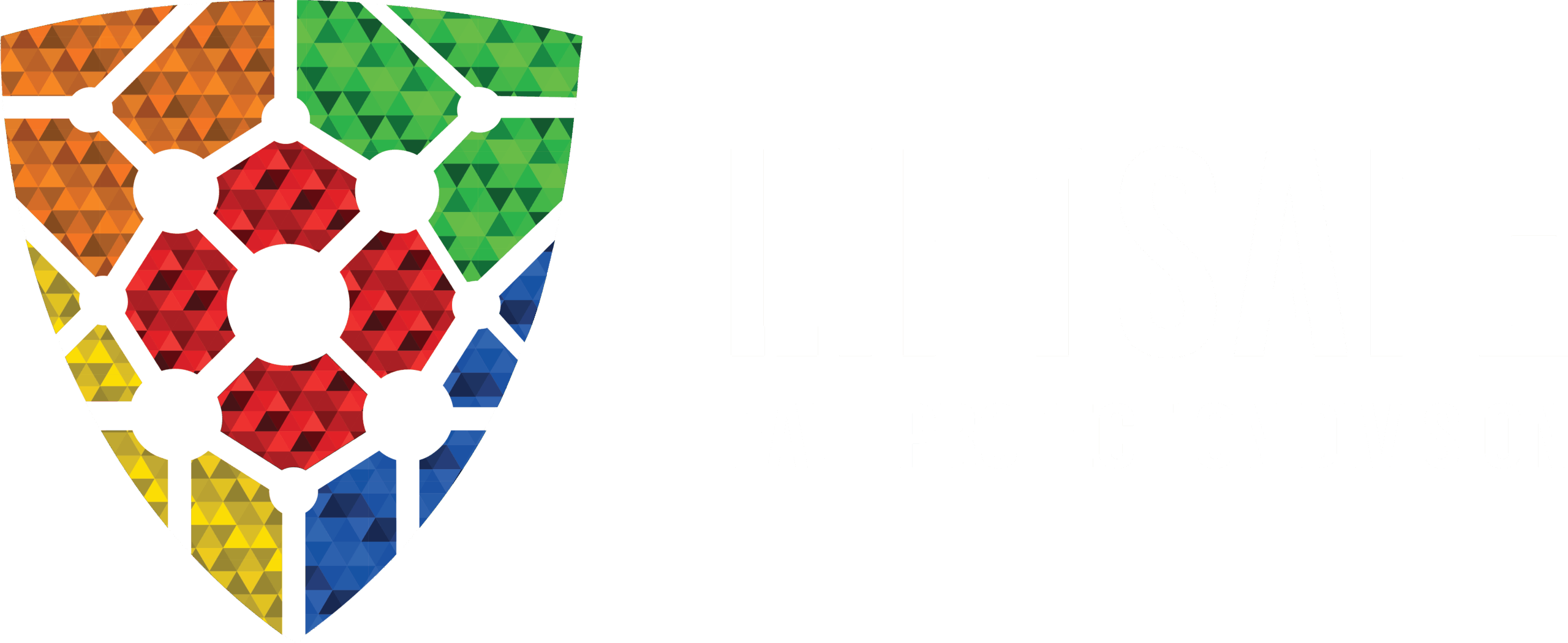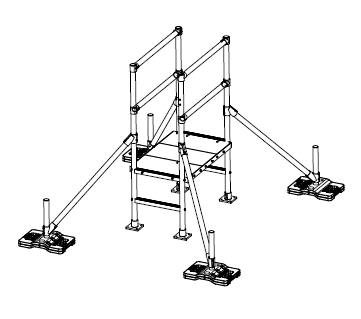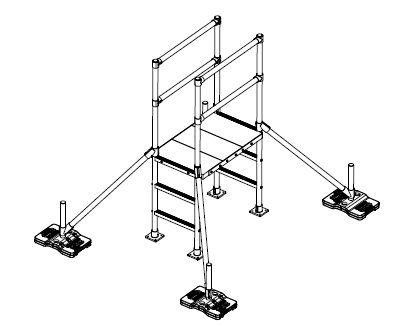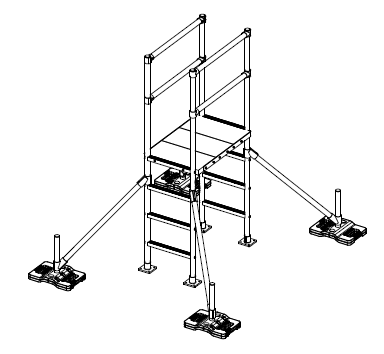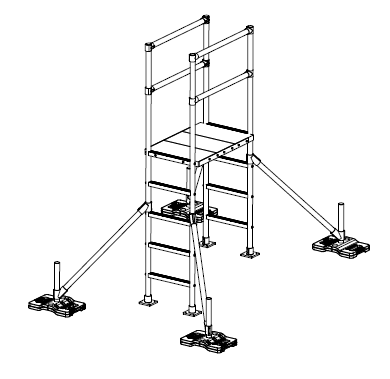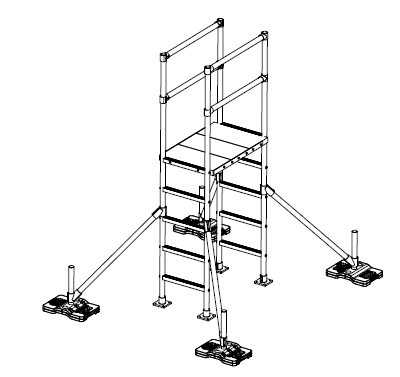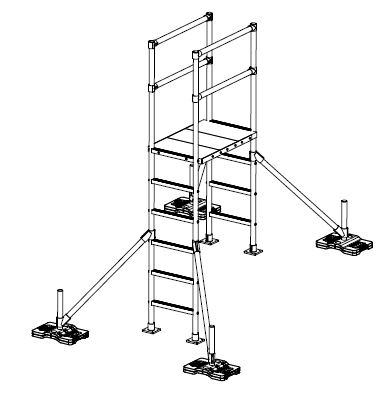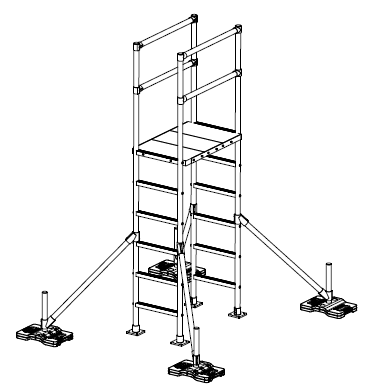Crossover Series (XS) Systems
Freestanding, Counterweighted Rooftop Crossover Systems for Safe Access Over Elevation Changes
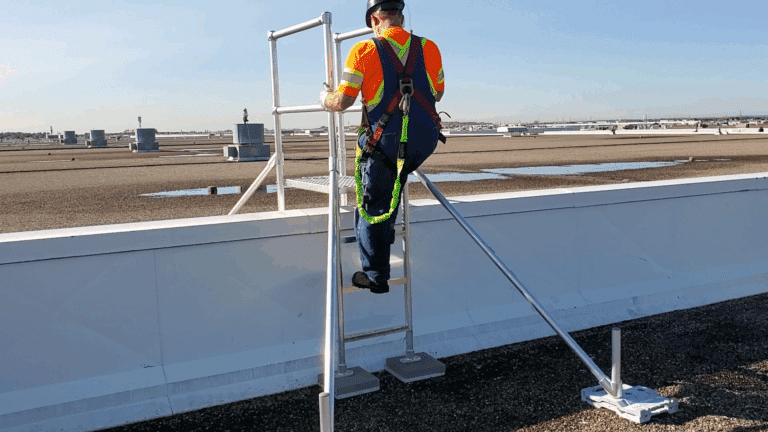
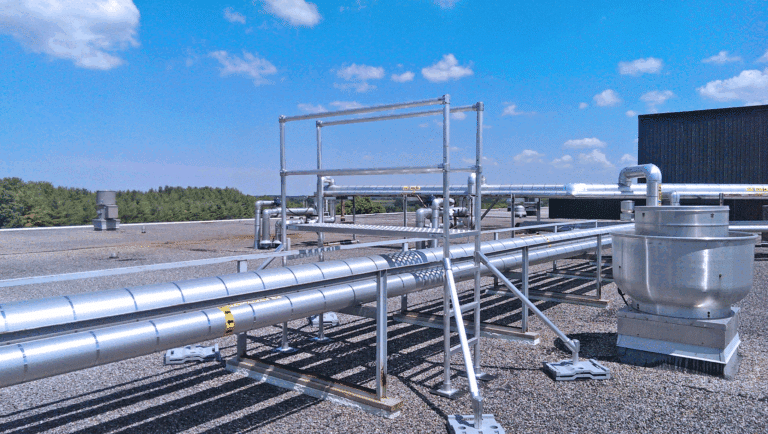
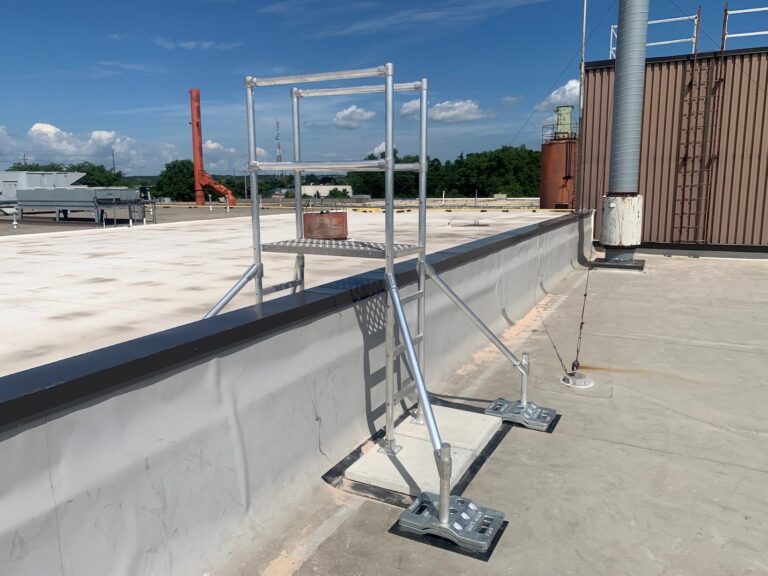

The Crossover Series (XS) System is a modular rooftop access solution designed to help workers move safely over rooftop obstructions. Featuring 45-degree bracing on both sides for enhanced stability, these systems protect both workers and rooftop infrastructure, such as piping and ductwork, while creating a safer work environment.
Our rooftop crossover systems are freestanding and counterweighted, providing reliable access over elevation changes without requiring direct attachment to the roof surface. The Crossover Series (XS) System uses our engineered base plate design to distribute weight at approved load points, helping to preserve the integrity of the rooftop by eliminating the need for membrane penetration.
These systems are designed to integrate seamlessly with your existing rooftop, offering a clean aesthetic and customizable configurations to safely accommodate varying elevations. When combined with the RoofWalk Series Rooftop Walkway System and the RoofGuard Rooftop Guardrail, you’ll have a complete Canadian-compliant rooftop safety solution, with no additional training or PPE required.
CROSSOVER SERIES (XS) MODELS
| Part Number | Set Up |
|---|---|
|
Crossover 2-2 XS (Click for Image) |
Up 2-feet/36″ top-mid rails/down 2′. With diagonal bracing upper and lower for stability. Includes 36″ long platform connected between the two top rungs. |
|
Crossover 3-3 XS (Click for Image) |
Up 3-feet/36″ top-mid rails/down 3′. With diagonal bracing upper and lower for stability. Includes 36″ long platform connected between the two top rungs. |
|
Crossover 4-4 XS (Click for Image) |
Up 4-feet/36″ top-mid rails/down 4′. With diagonal bracing upper and lower for stability. Includes 36″ long platform connected between the two top rungs. |
|
Crossover 5-4 XS (Click for Image) |
Up 5-feet/36″ top-mid rails/down 4′. With diagonal bracing upper and lower for stability. Includes 36″ long platform connected between the two top rungs. |
|
Crossover 5-5 XS (Click for Image) |
Up 5-feet/36″ top-mid rails/down 5′. With diagonal bracing upper and lower for stability. Includes 36″ long platform connected between the two top rungs. |
|
Crossover 6-4 XS (Click for Image) |
Up 6-feet/36″ top-mid rails/down 4′. With diagonal bracing upper and lower for stability. Includes 36″ long platform connected between the two top rungs. |
|
Crossover 6-6 XS (Click for Image) |
Up 6-feet/36″ top-mid rails/down 6′. With diagonal bracing upper and lower for stability. Includes 36″ long platform connected between the two top rungs. |
Talk to a specialist today
KEY FEATURES
Easy Installation
Quick to assemble and install on most rooftop types, no specialized tools required
Modular Design
Flexible, reconfigurable system that adapts to nearly any rooftop layout
OHS Compliant
Engineered to meet or exceed Canadian safety regulations, including provincial OHS and WorkSafeBC standards
DESIGNED by Engineers
Custom rooftop safety solutions developed by our experienced in-house engineering team
non-penetrating system
Counterweighted design protects the roof membrane, no drilling required
CORROSION RESISTANT
Constructed from lightweight aluminum for excellent resistance to rust and corrosion
NON-SLIP
Anti-slip stairs and platforms enhance worker safety in all seasons
Your Perfect Solution Awaits!
Fall Protection Regulations in Canada
| Jurisdiction | Regulation |
|---|---|
| Federal (Canada) | Canada Occupational Safety and Health Regulations, SOR/86-304, Sections 12.01 to 12.09 |
| Ontario |
|
| Quebec |
|
| Alberta | Occupational Health and Safety Code, 2009 Part 9, Fall Protection Sections 138 - 161 |
| British Columbia | Occupational Health and Safety Regulations, B.C. Reg. 296/97 Part 11, Fall Protection, Sections 11.1 to 11.10 |
| Manitoba | Workplace Safety and Health Regulation, Man. Reg. 217/2006 Part 14, Fall Protection, Sections 14.1 to 14.23 |
| New Brunswick | General Regulation -N.B. Reg. 91-191 Part VII, Protective Equipment, Sections 49 - 51 |
| Newfoundland and Labrador | Occupational Health and Safety Regulations, 2012, N.L.R. 5/12 Part X, Fall Protection, Sections 138 to 146 |
| Nova Scotia | Workplace Health and Safety Regulations, N.S. Reg. 52/2013 Part 21, Fall Protection, Sections 21.1 to 21.4 |
| Prince Edward Island | Fall Protection Regulations, EC2004-633 |
| Saskatchewan | Occupational Health and Safety Regulations, 1996, R.R.S., C. O-1.1, R. 1 Sections 102 to 107, and Sections 116 to 116.3 |
| Northwest Territories |
|
| Nunavut | General Safety Regulations, R.R.N.W.T. 1990, c. S-1, Part 7 Sections 104 to 109, and Part 9, Sections 118 to 122 |
| Yukon |
|
PROJECTS
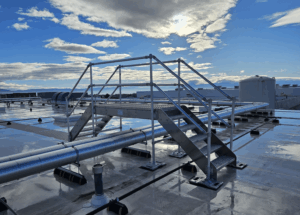
Custom Rooftop Access Solution for Complex Manufacturing Roof Layout
A custom-engineered ballasted stair and crossover stair system was supplied to deliver safe rooftop access and fall protection in accordance with OSHA and ANSI standards.
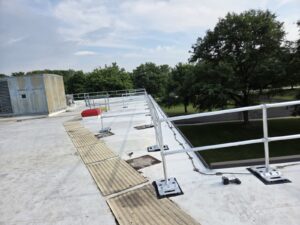
Safe and Compliant Rooftop Guardrail System for Industrial Food Plant
We delivered a custom rooftop guardrail system that provides permanent fall protection for employees performing regular rooftop maintenance, improving worker safety and supporting safety compliance.
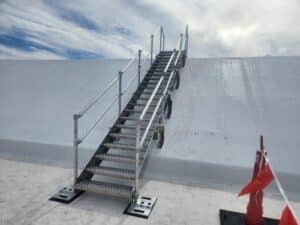
Corrosion-Resistant Stair Replacement for Hazardous Wooden Stair in Cold Storage
We engineered and supplied a custom stair system to safely bridge the roof-to-roof gap. The new non-slip, corrosion-resistant stairs replace the deteriorating wooden structure, improving employee safety while providing a long-term access solution designed to align with applicable safety regulations.
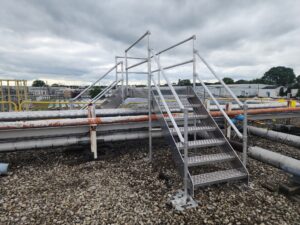
Modular Crossover Stair and Rooftop Stair System for Industrial Safety Facility
We replaced the unsafe wooden ladder with modular aluminum and galvanized steel crossover stairs, providing durable rooftop access that improves employee safety and delivers long-term compliant fall protection.
RELATED PRODUCTS
Crossover Stairs | RoofCross Series
Systems that provide safe access over obstructions while being wide enough to allow for safe movement.
ROOFTOP GUARDRAIL | ROOFGUARD SERIES
Fall protection systems designed to protect workers performing tasks near rooftop edges.
FALL PROTECTION
SYSTEMS
Full range of fall protection systems created by our in-house engineering team.
