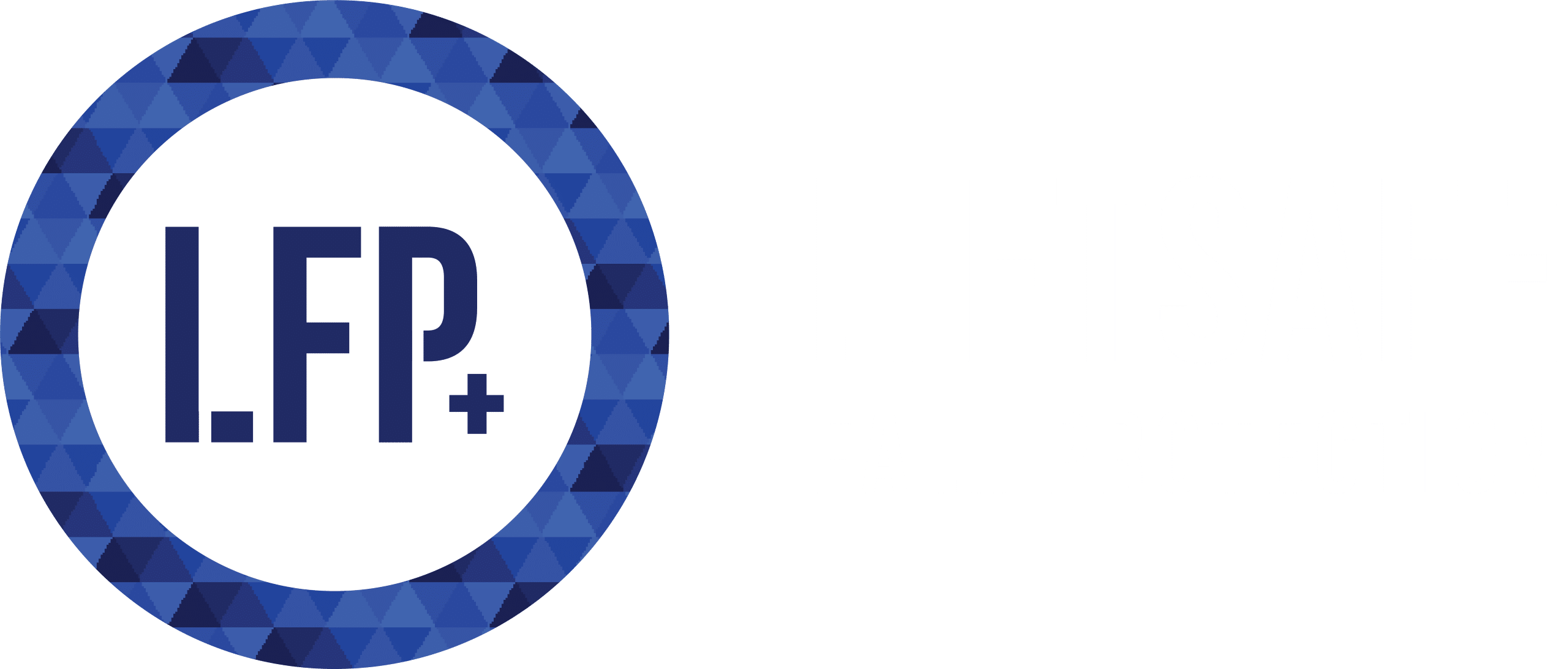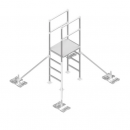Standard Parapet Crossover Platform Kits (5 step, 4 step and 3 step)
Eliminate the potential of rooftop trip hazards over piping and other rooftop obstructions with RoofStep XS Series. This anti-skid walkway is designed in order to allow workers to safely move over obstructions located on the same roof level. With the addition of this pathway on your rooftop, you will be able to extend the life of your roof and prevent any damage from occurring to piping and other obstructions that are located on it. By preventing rooftop traffic from walking over or around obstructions on the roof you not only prevent injuries from occurring, but you also decrease the amount of time it will take to complete work on the roof.
This rooftop crossover system is completely customized for your rooftop in order to allow for the safe maneuverability of workers or contractors over any hazard that may be present on your roof. These rooftop work platforms are also designed in order to blend in with the existing roof aesthetics and can be customized in order to have anywhere from one step to several. When coupled with our RoofWalk System and RoofGuard Classic Guardrail System you will have a complete rooftop safety system and ensure the safety of both your roof and workers/contractors.
These crossover platform systems have been designed to meet or exceed all major North American safety standards/regulations including Ontario MOL requirements, ANSI, OSHA, Canadian OHS & WorkSafeBC.
Does your rooftop have Workers Accessing it?
If you answered yes, then RoofGuard Guardrail is required as mandated by the below legislation.
MOL Industrial Establishments Regulation 851: Section 13 (1)(a) (1) Subject to subsection (2), there shall be a guardrail. (a) around the perimeter of an uncovered opening in a floor, roof or other surface to which a worker has access
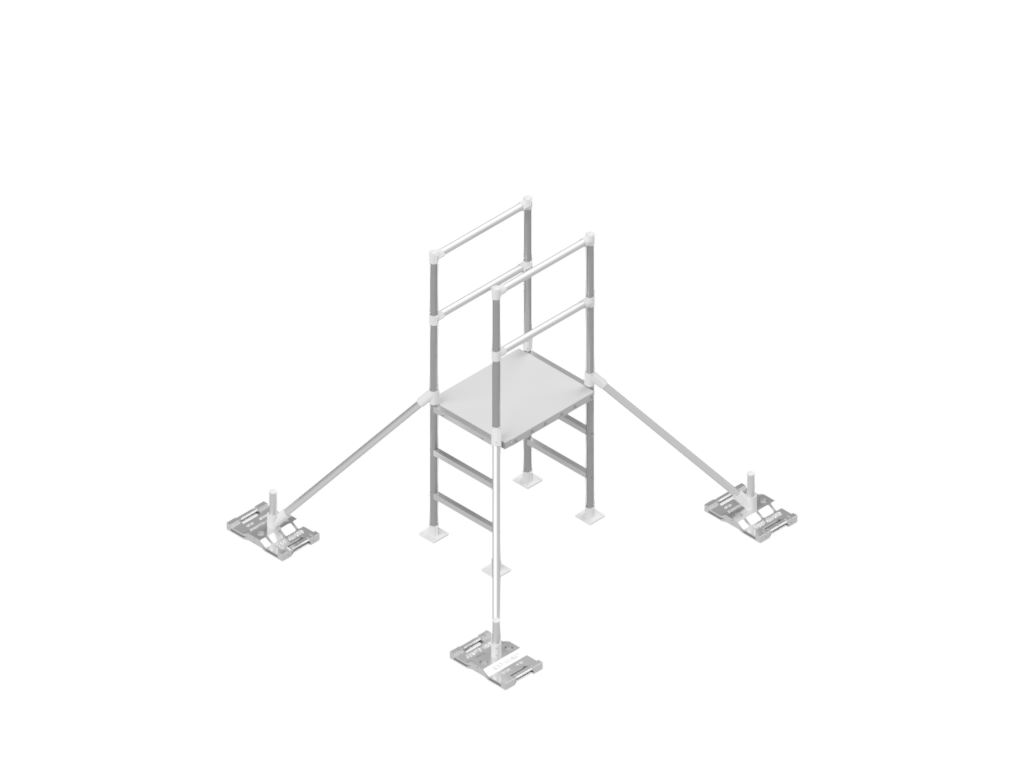
RoofStep 3-3 XS
- Weight: 400 lbs
-
Shipping Dimensions: 9′ - 4″ x 15″ x 18″
& 4″ x 18″ x 38″
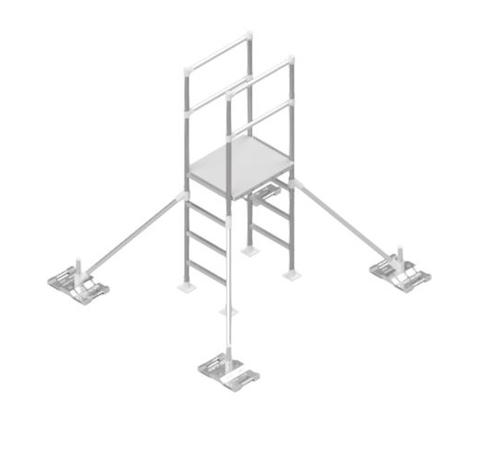
RoofStep 4-4 XS
- Weight: 410 lbs
-
Shipping Dimensions: 9′ - 4″ x 15″ x 18″
& 4″ x 18″ x 38″
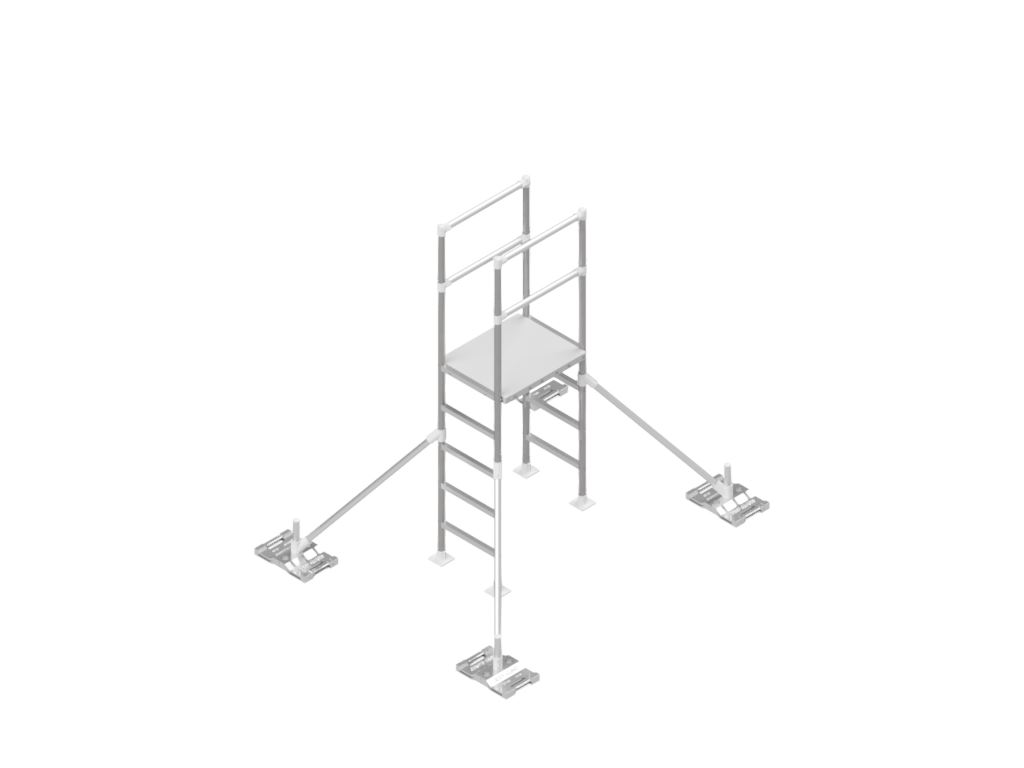
RoofStep 5-4 XS
- Weight: 415 lbs
-
Shipping Dimensions: 9′ - 4″ x 15″ x 18″
& 4″ x 18″ x 38″
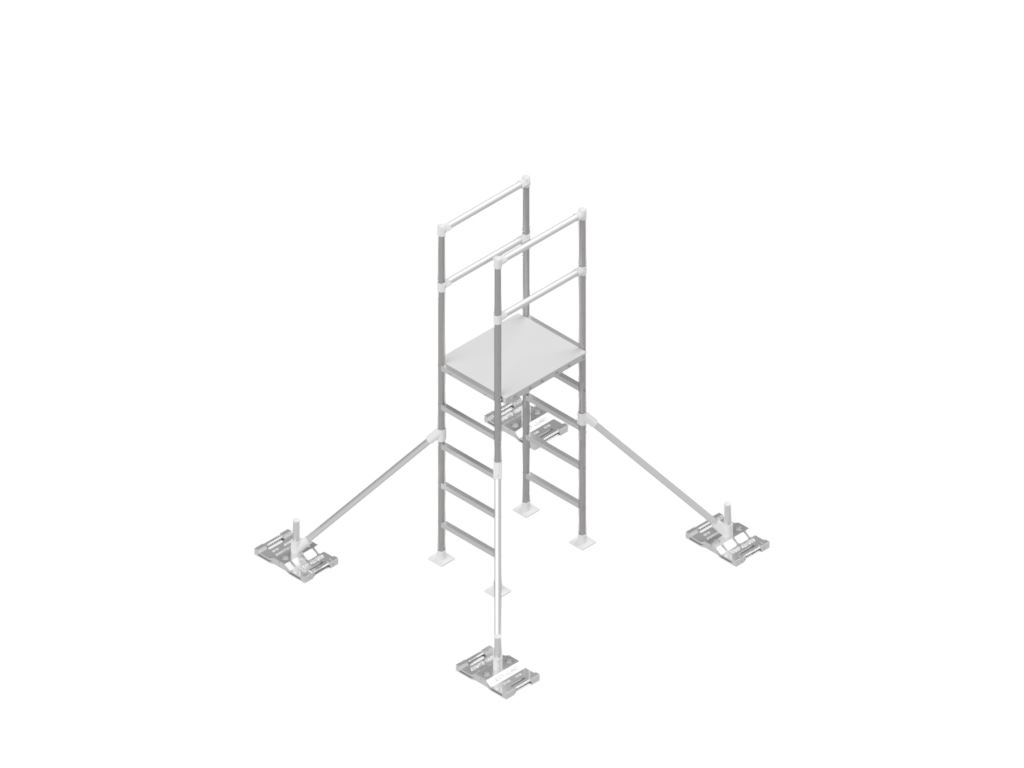
RoofStep 5-5 XS
- Weight: 420 lbs
-
Shipping Dimensions: 9′ - 4″ x 15″ x 18″
& 4″ x 18″ x 38″
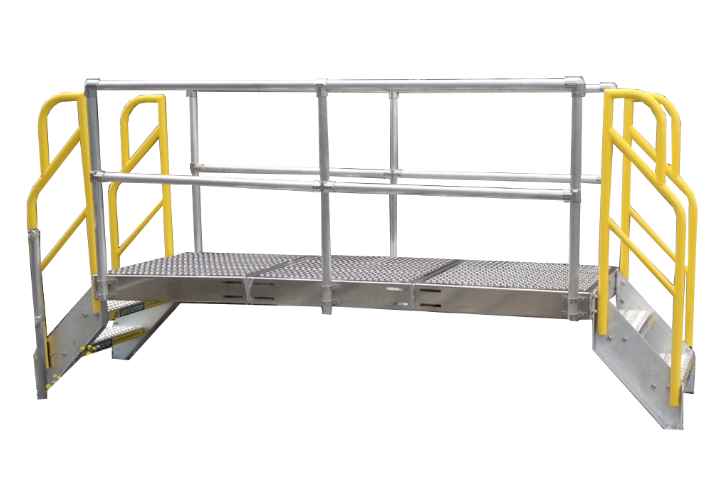
All kits are customizable depending on rooftop layout and applications. Crossover kits may include:
- Engineered ladders on the face and back of the parapet wall
- Platform over the parapet area to protect sensitive roof membrane from damage
- Fall protection guardrails with kits where falls from one elevation to another may occur
- Base plates: Galvanized cast steel weights (18kg) with three optional holes for vertical post-placement. Includes handles to avoid pinch points. Masticated rubber pad included.
- Aluminum pipe: Aluminum T6-6061, 1.5” SCH 40 – 48mm (1.90 inches) O D.
- Fittings: Aluminum, Magnesium Alloy, 535.
- Fasteners: stainless steel

- All parts and materials are supplied on a single pallet
- Customizable product
- Stackable nesting baseplates (18 kg) for easy and ergonomic assembly
- Requires NO penetration of the roof membrane, eliminating the risk of weather damage
- “Passive” fall protection system
- Quick and easy installation
- Modular system is fully customizable
Custom options:
- Engineered ladders on the face and back of the parapet wall
- Platform over the parapet area to protect sensitive roof membrane from damage
- Fall protection guardrails with kits where falls from one elevation to another may occur

This system is designed to meet or exceed all major governing bodies fall protection requirements Including:
- Canada Labour Code: OH&S – Part 1.S2.5 (1)
- Canada Labour Code: OH&S – Part 12 S 12.07 (1)(2)(a)
- Canada Labour Code: OH&S – Part 12 S 12.07 (1)(2)(b)
- Canada Labour Code: OH&S – Part 12 S 12.07 (1)(2)(c)
This system is designed to meet or exceed all major governing bodies fall protection requirements.

See a full listing of our RoofGuard Guardrail product line.
Frequently Asked Questions
Does RoofStep attach to my parapet wall?
- Each RoofGuard system is designed to be freestanding and not require any drilling into your roof membrane. This is also true of RoofStep Ladder and Crossover systems, which also don’t require permanent attachment to your wall either.
Can a parapet wall be used as fall protection?
- Yes. A parapet wall would be similar to a guardrail system as long as it meets the minimum height requirement set out by Working at Heights legislation in your province. In Ontario the minimum height is 48 inches.
Is this something I could install on my own?
- We strongly recommend that any RoofGuard System is installed by one of our certified installers to ensure proper installation. Systems come with an installation manual, engineered drawings and can be performed with one tool.
Does RoofStep integrate with guardrail systems?
- Yes. RoofStep Ladder and Crossover systems will integrate with RoofGuard, since each system is modular and fully customizable. This enables end users to create a fully compliant system for workers who are working at heights.
What is RoofStep commonly used for?
- RoofStep is most commonly used for access up and over parapet walls. It is also used for other obstructions which cause a tripping hazard such as pipes, gaps and other hazards.
What do I need to provide to get a quote?
- Contact us, and we will get in touch to walk you through what you need to provide in order to generate an accurate quote. Dimensions, blueprints and images are all helpful in determining the details of what your roof requires.
Request a Quote
Why our Fall Prevention Systems are Right for You
All of the RoofGuard products are a cost-effective fall prevention solution.
All of our rooftop guardrail systems are designed in order to meet or exceed all North American Safety Standards.
With the addition of one of our rooftop fall prevention devices, you will be able to reduce PPE and training requirements of your staff and contractors.
All of our rooftop guardrail systems are safe and reliable fall prevention solutions.
Designed in order to be easily installed, many of our rooftop fall prevention systems can be installed with a single tool.
These fall prevention devices will help protect your employees from injury or death.
With the addition of a rooftop guardrail system, you will be able to reduce the potential for costly fines.
Every single one of the individual components used within these rooftop guardrail systems weighs under 40lbs.
Passive Vs Active Fall Protection
When a hazard assessment is completed, and a need for fall protection is established, there are two general types of systems that can solve the need and keep the workers safe, passive or active fall protection.
Passive Fall Protection
Active Fall Protection
Become A Dealer
Offer a wide range of high-quality engineered fall protection solutions to your customers.
Related Products
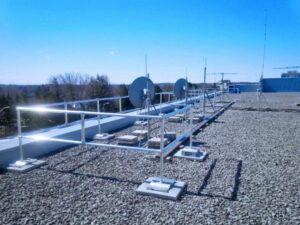
Roofguard Rooftop Guardrail
Modular rooftop guardrail systems designed to protect employees working at, or near, the leading edge while working at heights.
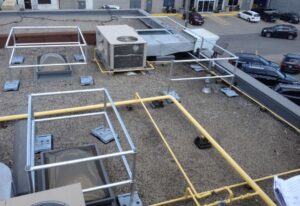
Roofguard Skylight Guardrail
RoofGuard Skylight Guardrail is designed specifically to address fall protection concerns without minimizing light from your skylights.
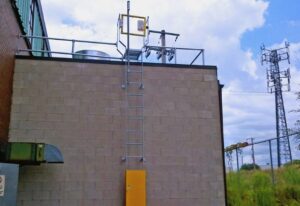
LadderGuard Guardrail
Avoid working at heights noncompliance with LadderGuard. A system of guardrails designed to create an egress from the leading edge of a rooftop when entering or exiting a fixed access ladder.
Fall Protection Guide
Check to see what federal & provincial regulations for working at heights and fall protection are and which RoofGuard systems help you comply.
Customer Service
Resources
Learn from the experts about safety topics related to working at heights, warehouse safety and ladder safety. Browse our resource library.
Request a quote
We offer a huge selection of products and quick quotes for what you’re looking for.
